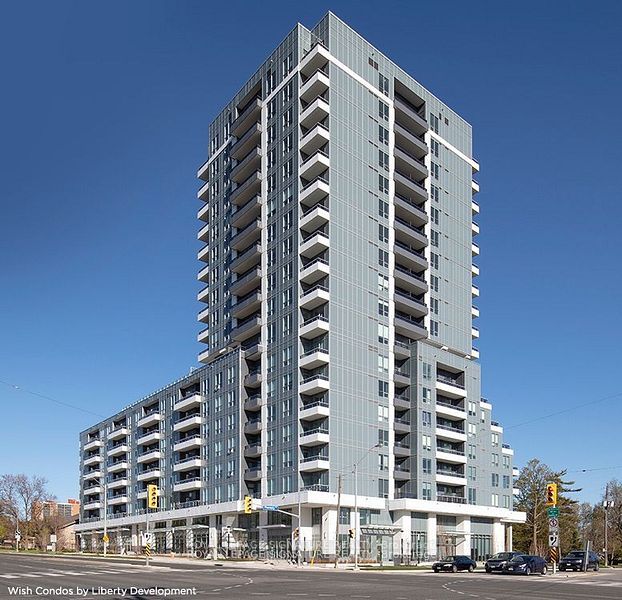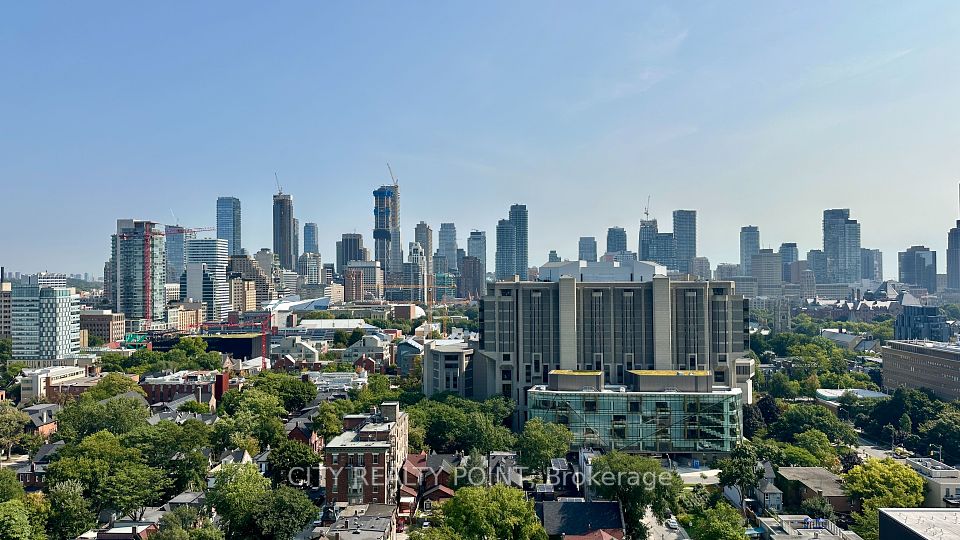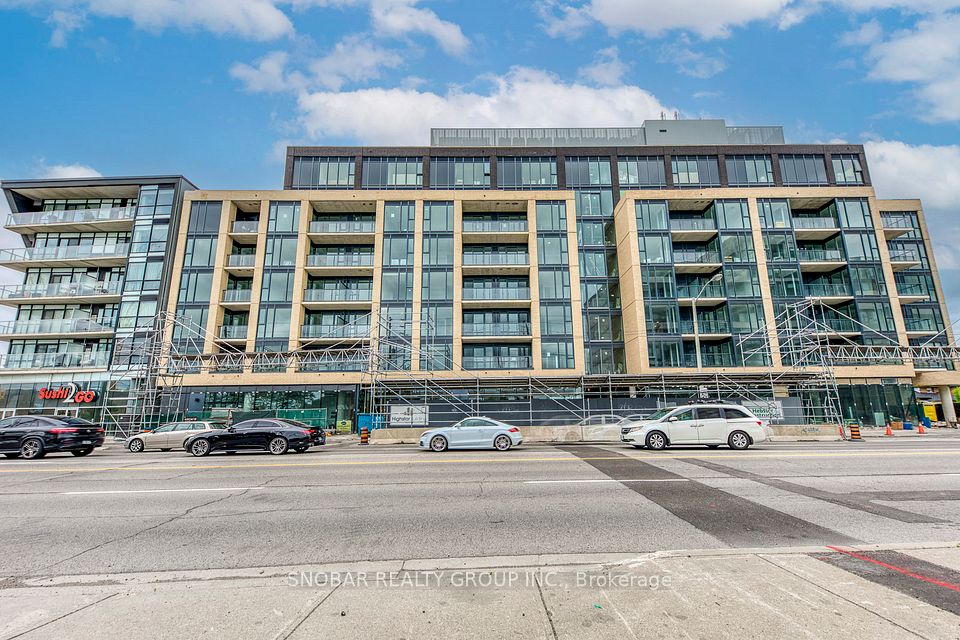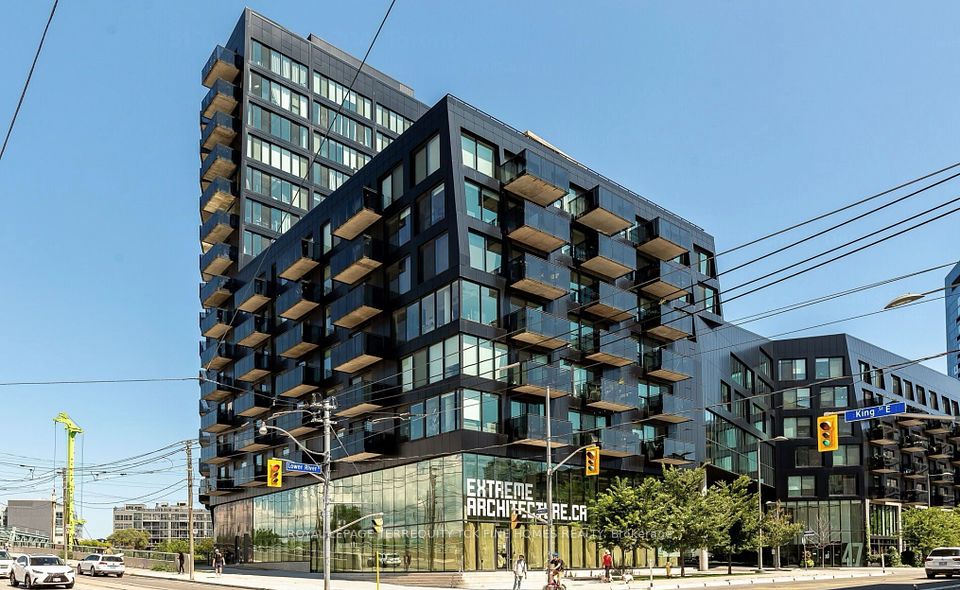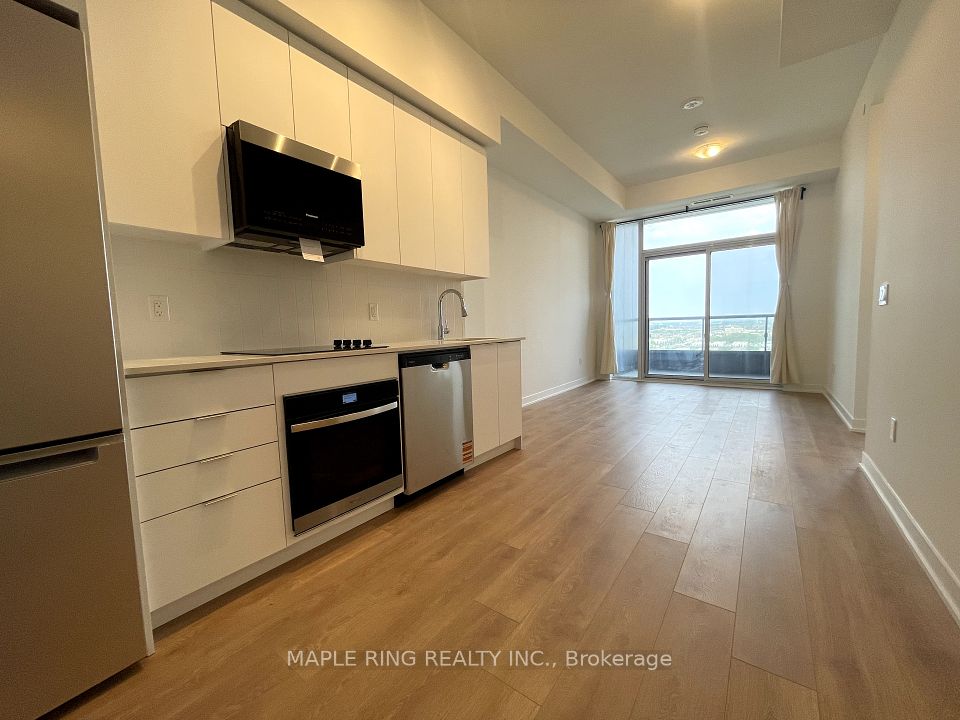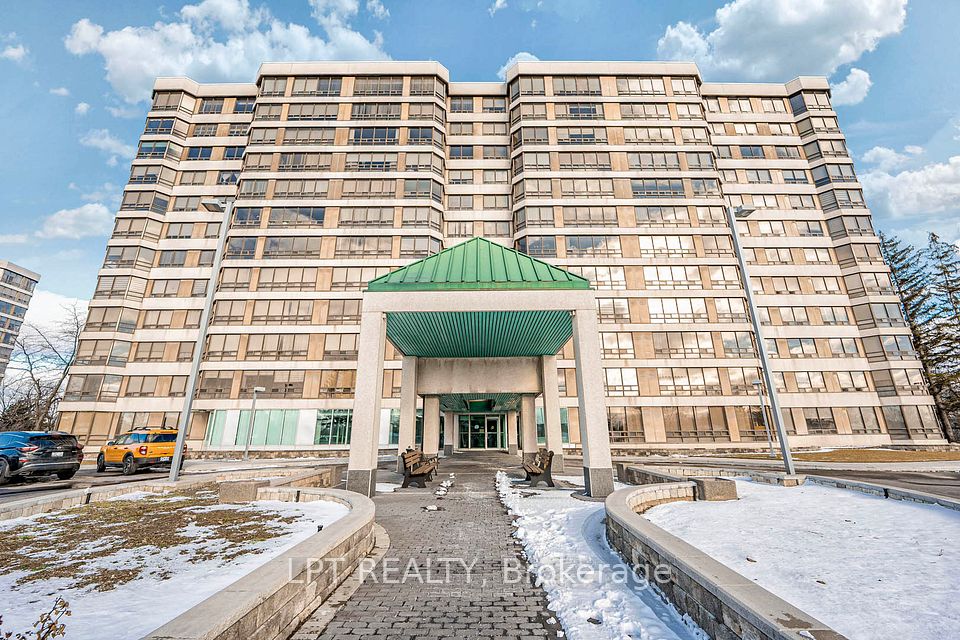$3,300
8 The Esplanade Avenue, Toronto C08, ON M5E 0A6
Property Description
Property type
Condo Apartment
Lot size
N/A
Style
Apartment
Approx. Area
900-999 Sqft
Room Information
| Room Type | Dimension (length x width) | Features | Level |
|---|---|---|---|
| Living Room | 3.9 x 4.42 m | Hardwood Floor, Combined w/Dining, Open Concept | Flat |
| Dining Room | 3.9 x 4.42 m | Hardwood Floor, Combined w/Living, Open Concept | Flat |
| Kitchen | 3.35 x 4.15 m | B/I Appliances, Open Concept, Centre Island | Flat |
| Bedroom | 3.4 x 3.1 m | Hardwood Floor, 4 Pc Ensuite | Flat |
About 8 The Esplanade Avenue
Luxurious corner 2 bed 2 bath in the prestigious L tower. One of kind corner unit with views of the St Lawrence market and the Esplanade. The condo is next to amenities like theatre on the same floor. Located in the heart of the Financial District and transit hub. To be directly connected to Union Station and PATH. Dark stained wood floors. Amenities include indoor pool, steam room, sauna, yoga studio, gym, party room and much more. 9ft ceilings. Very practical layout. Behind Meridian Hall. Dual flush toilet and large vanity with storage. Rent is $3,450 a month with a discount of $150 a month for the first year.
Home Overview
Last updated
May 28
Virtual tour
None
Basement information
None
Building size
--
Status
In-Active
Property sub type
Condo Apartment
Maintenance fee
$N/A
Year built
--
Additional Details
Price Comparison
Location

Angela Yang
Sales Representative, ANCHOR NEW HOMES INC.
Some information about this property - The Esplanade Avenue

Book a Showing
Tour this home with Angela
I agree to receive marketing and customer service calls and text messages from Condomonk. Consent is not a condition of purchase. Msg/data rates may apply. Msg frequency varies. Reply STOP to unsubscribe. Privacy Policy & Terms of Service.






